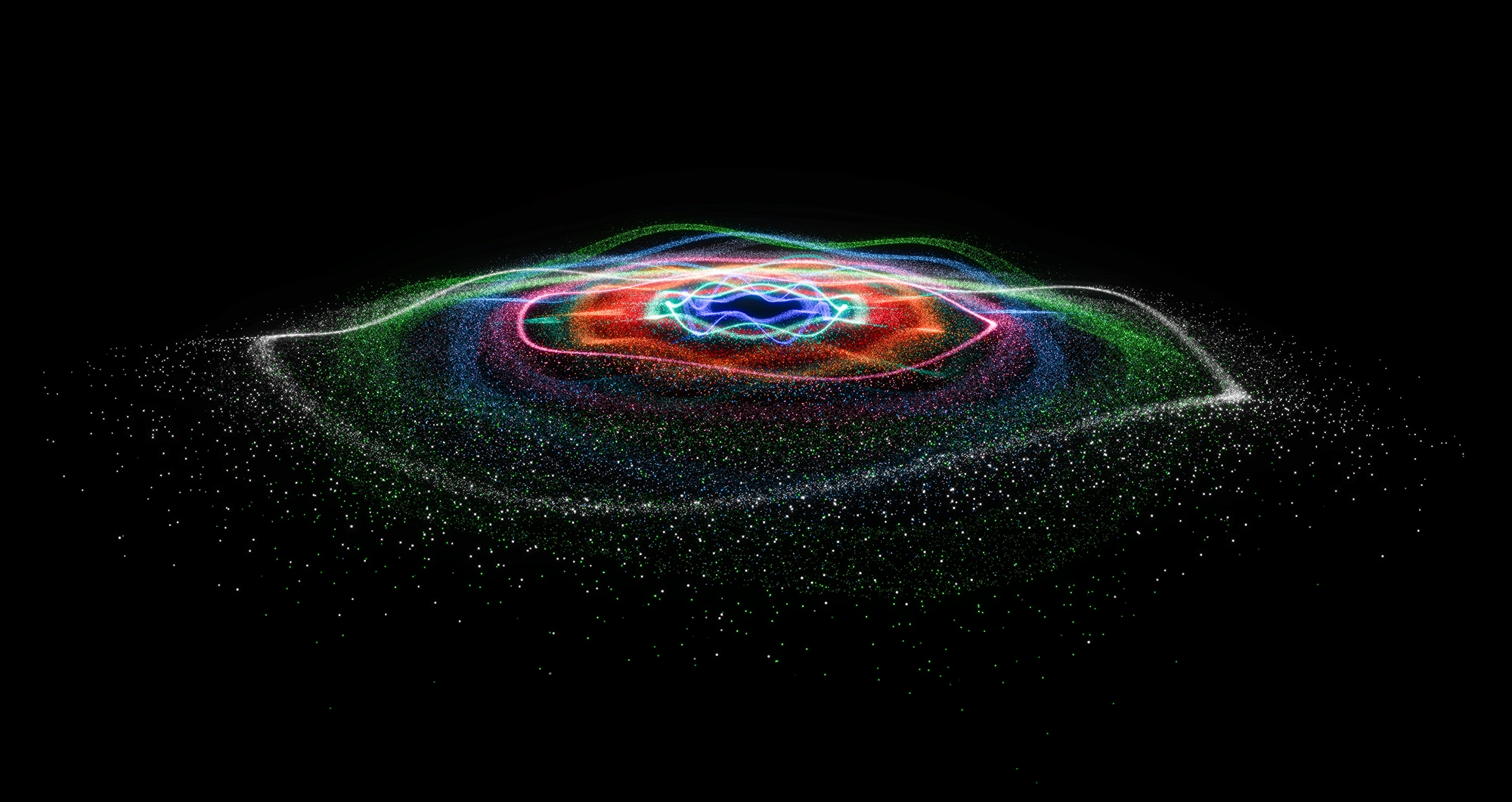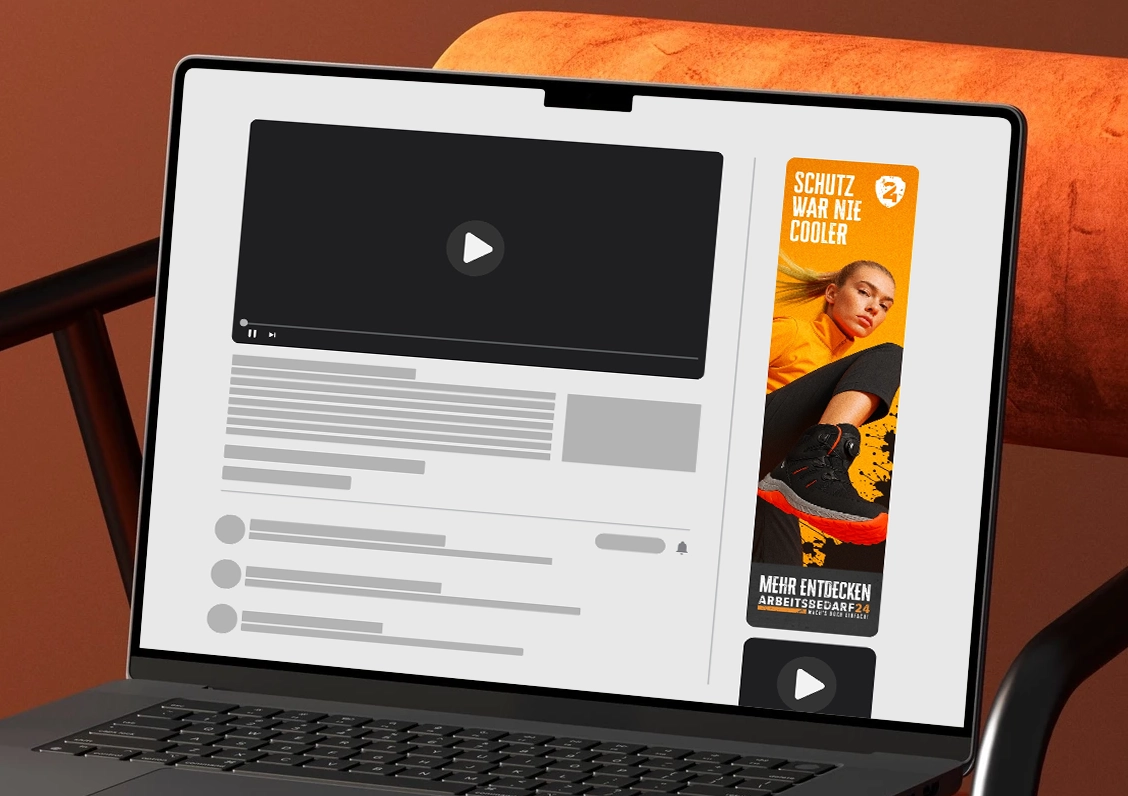- Grand Boulevard Plan Renders
Apartment floor plans rendered into two visual styles for Grand Boulevard’s sales materials.
- Client
- Grand Boulevard
- Year
- Service
- Architectural Plan Rendering

Overview
The original apartment plans for Grand Boulevard were delivered as standard CAD drawings, which don’t always communicate the feeling of a living space. To make them more presentable, I rendered the layouts in different styles so potential buyers could get a clearer sense of atmosphere. At first, I developed three variations, but in the end we decided to move forward with two.
The first style features a wood laminate floor paired with white furniture and clean detailing. It feels warm and easy to read, keeping the focus on the space itself. The second style connects more closely to the Grand Boulevard identity, using light gray laminate flooring with rose gold accents on walls and furniture. Rose gold is the project’s signature color, so this version tied the branding directly into the floor plan visuals. Both styles were used across their sales and marketing materials.
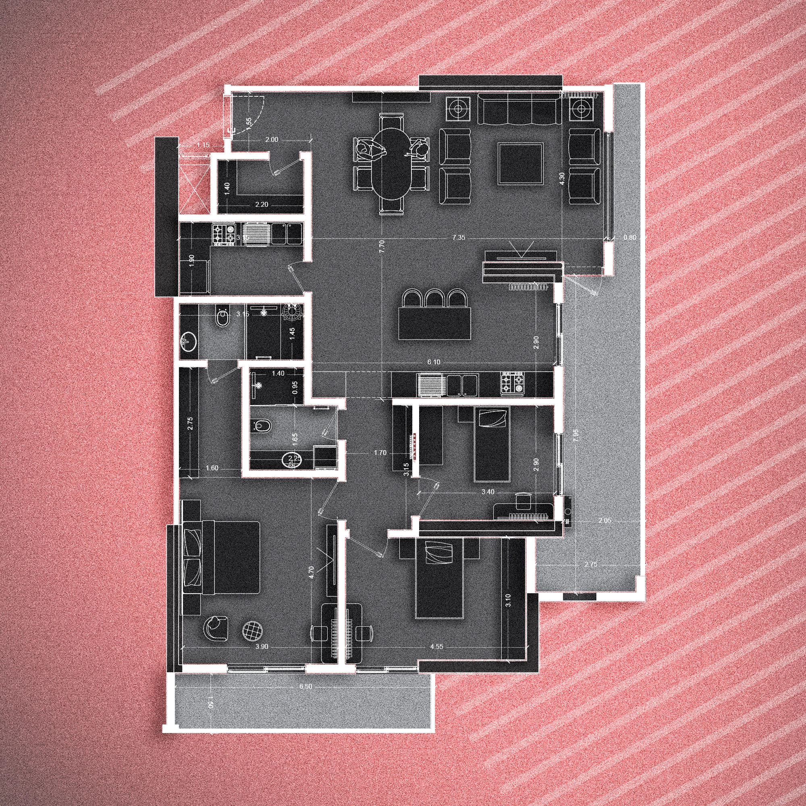
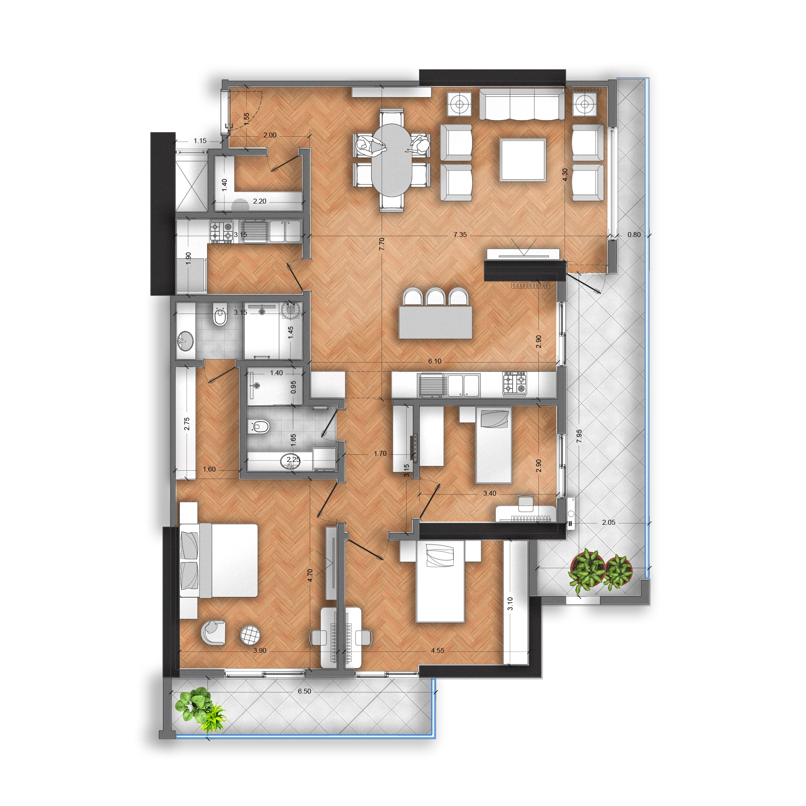
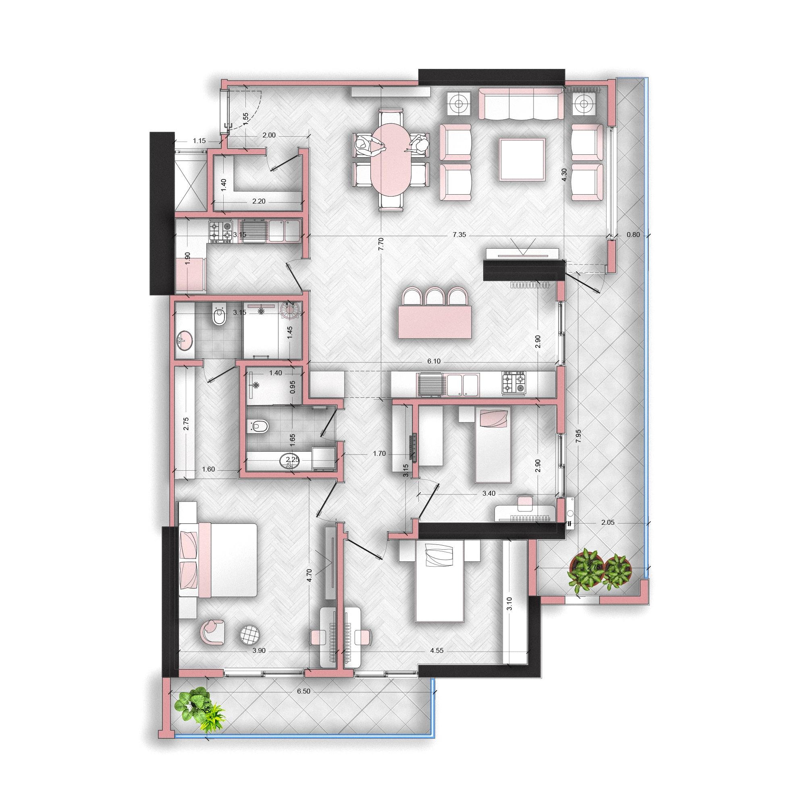
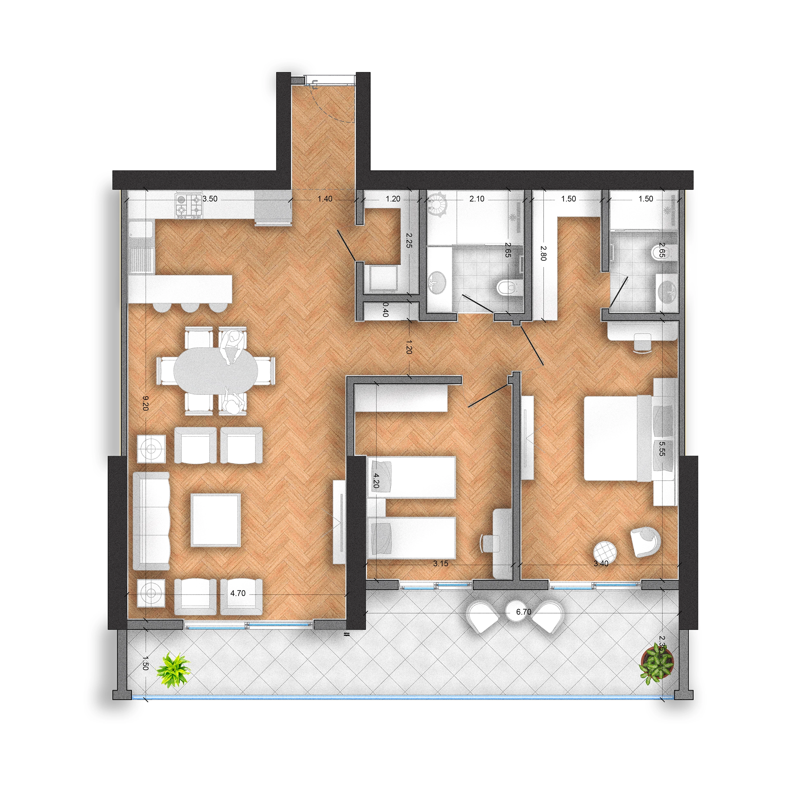
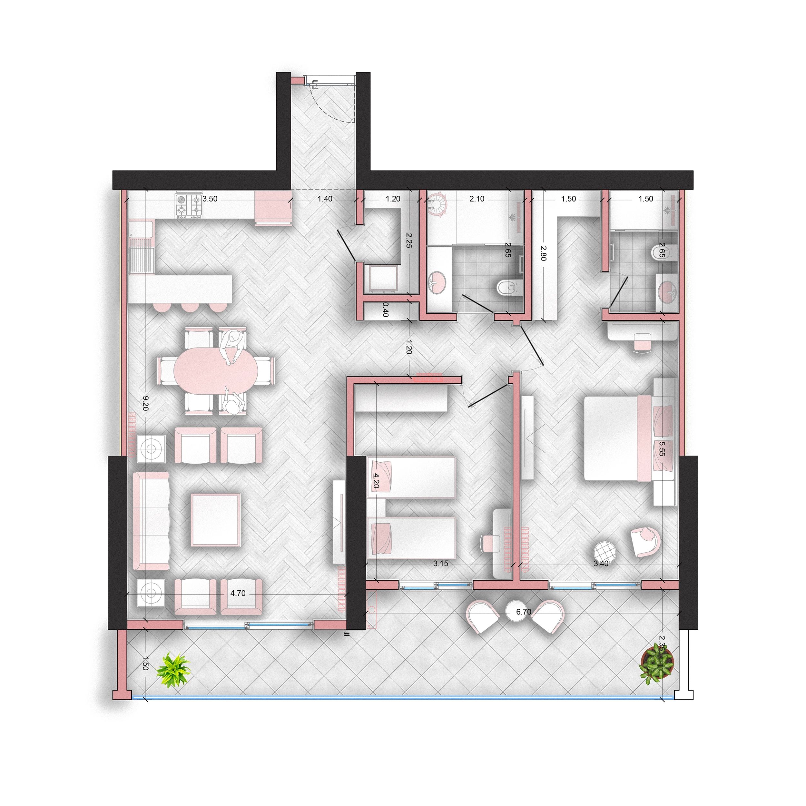
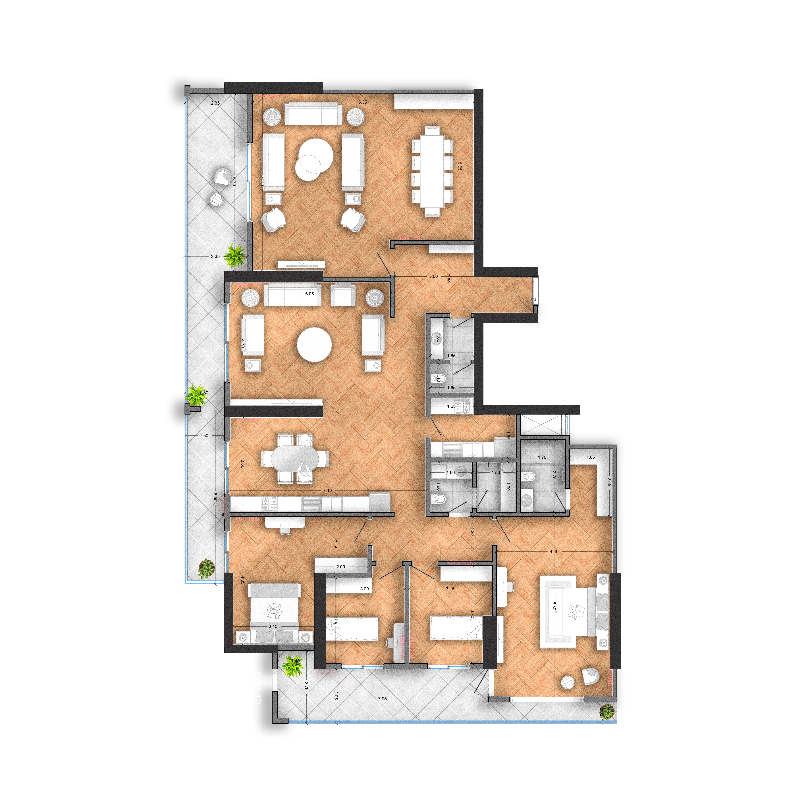
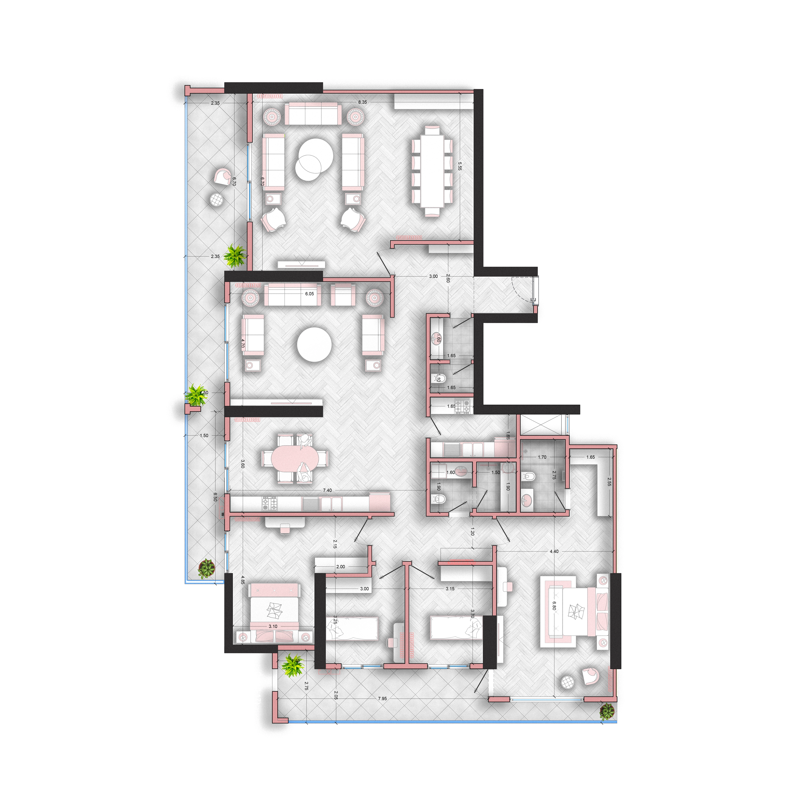
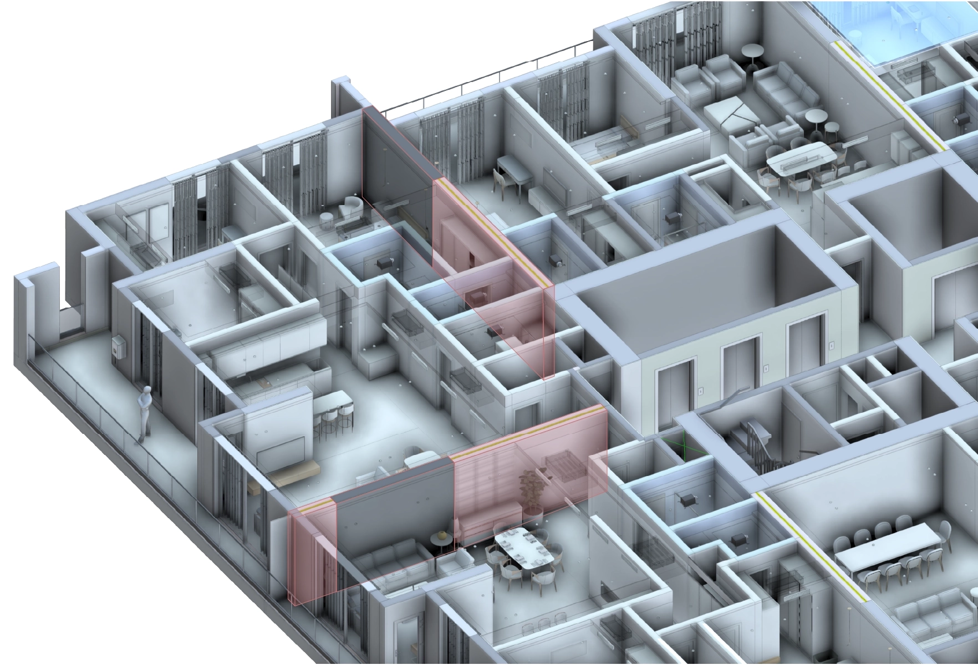
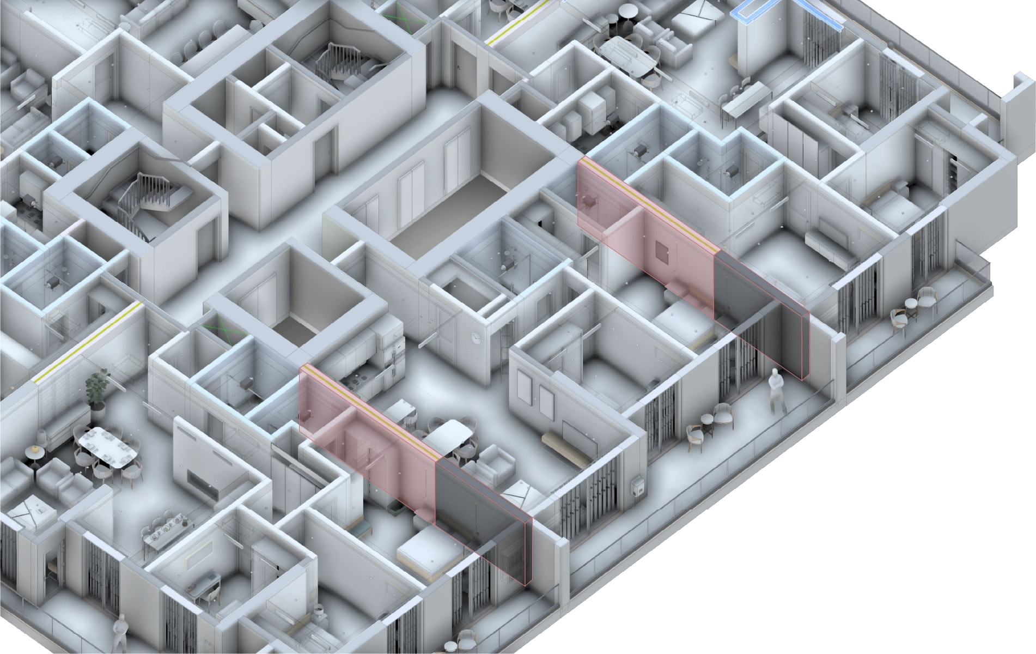
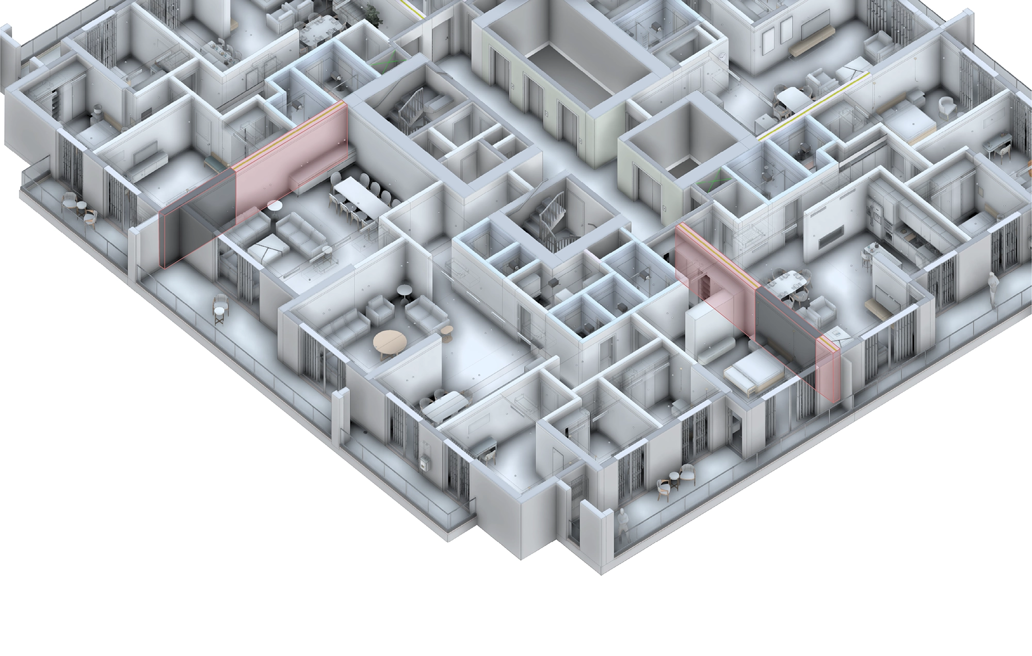
Tools Used
- Adobe Illustrator
- Adobe Photoshop
- AutoCAD
